2×4 VS. 2×6 Construction: Which Is Better
September 15, 2021
When building a custom home with 4G Design Build, one of the most common questions clients have for our custom home builders is regarding 2×4 and 2×6 construction and which is the better option. We truly believe that both are good building practices. However, there are a few considerations that may make one option more beneficial than the other.
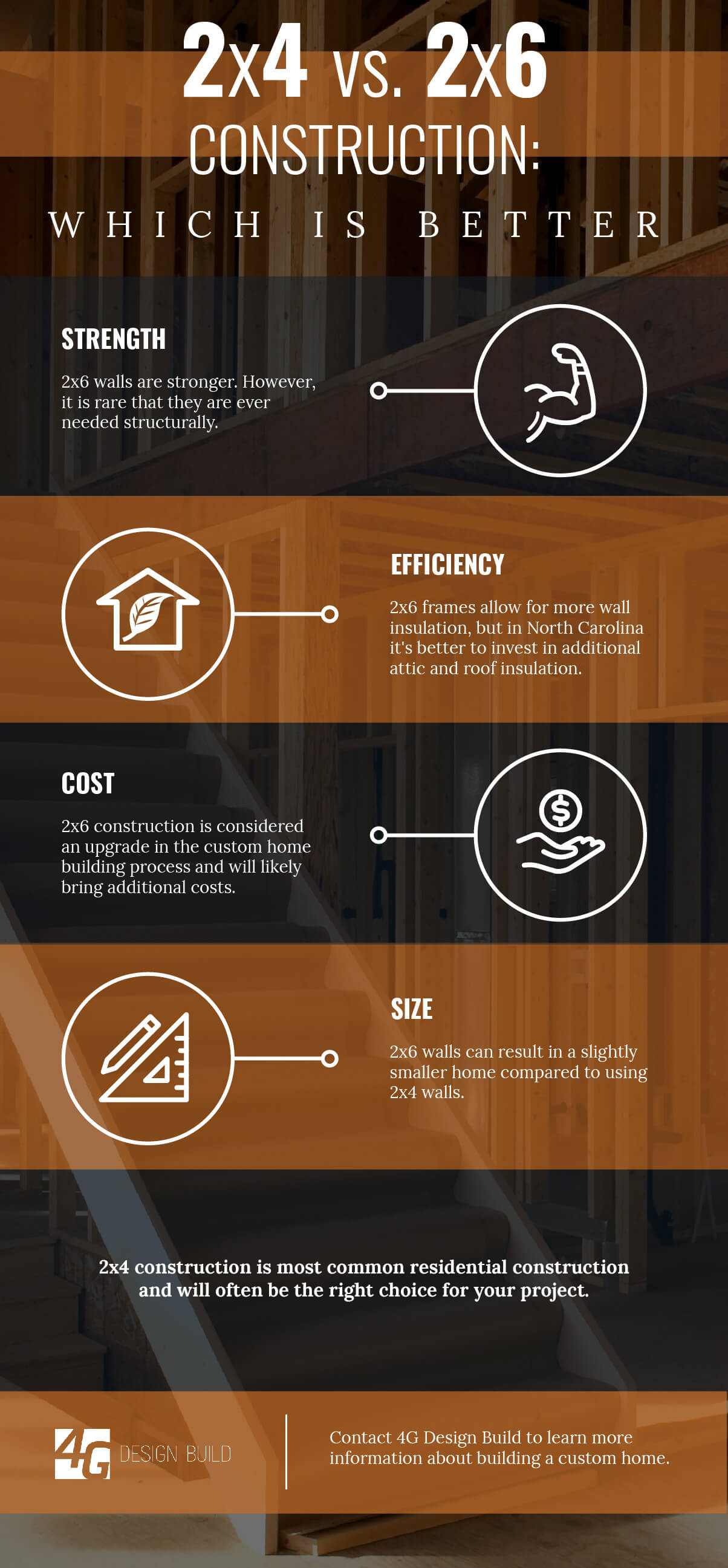
Below, our custom home builders in NC highlight the main factors to consider when trying to decide between using 2×4 or 2×6 framing for your custom home.
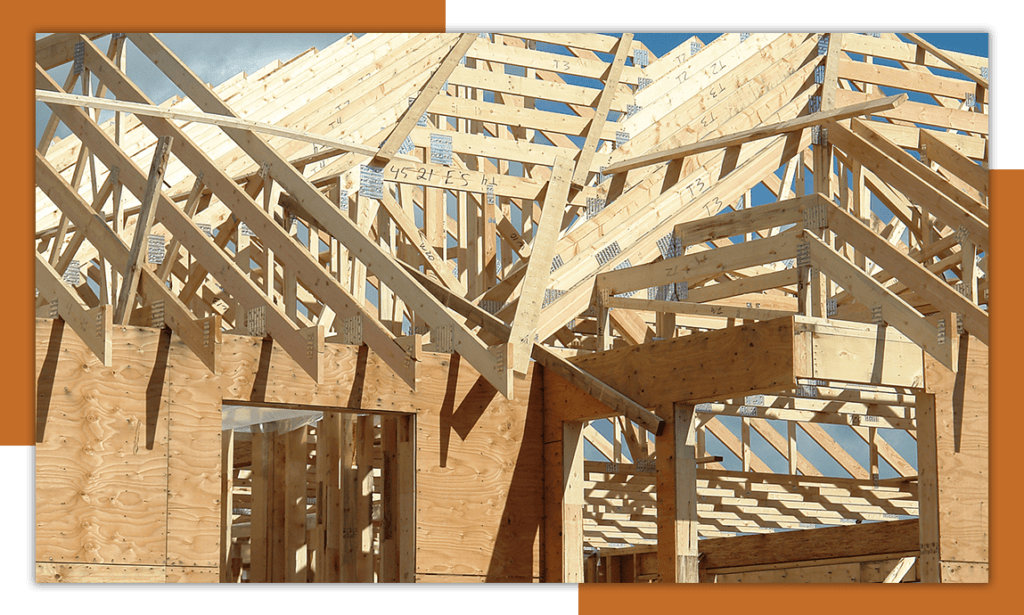
Strength
One of the main reasons why clients choose to upgrade from 2×4 to 2×6 framing is related to strength. Building a quality home that will remain structurally sound is vital, so it’s no wonder why people wonder if building a custom home with 2×6 walls is the better option. While 2×6 walls are more structurally sound, they are rarely needed. 2×4 construction is strong and structurally sound, especially when working with a custom home builder that uses premium materials.
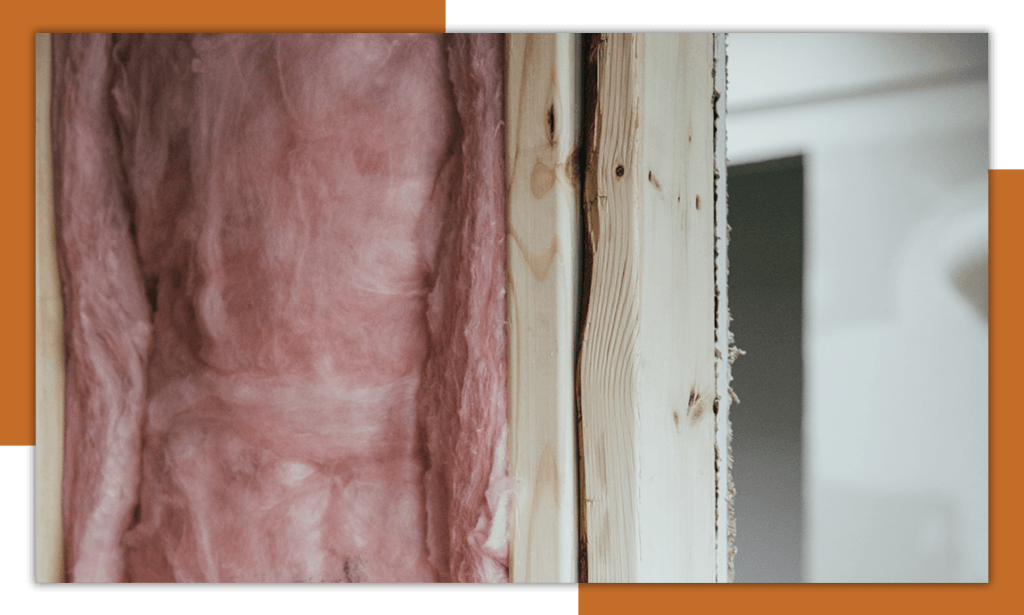
Efficiency
2×6 construction creates more room for wall insulation, which can help enhance home efficiency and reduce cooling and heating bills throughout the warmest and coldest months of the year. Keep in mind, though, this is dependent on the climate you are building in. For example, when building a house in Charlotte, NC, additional wall insulation won’t be beneficial since heat loss takes place through the roof. Insulation should instead be added to the attic and roof.
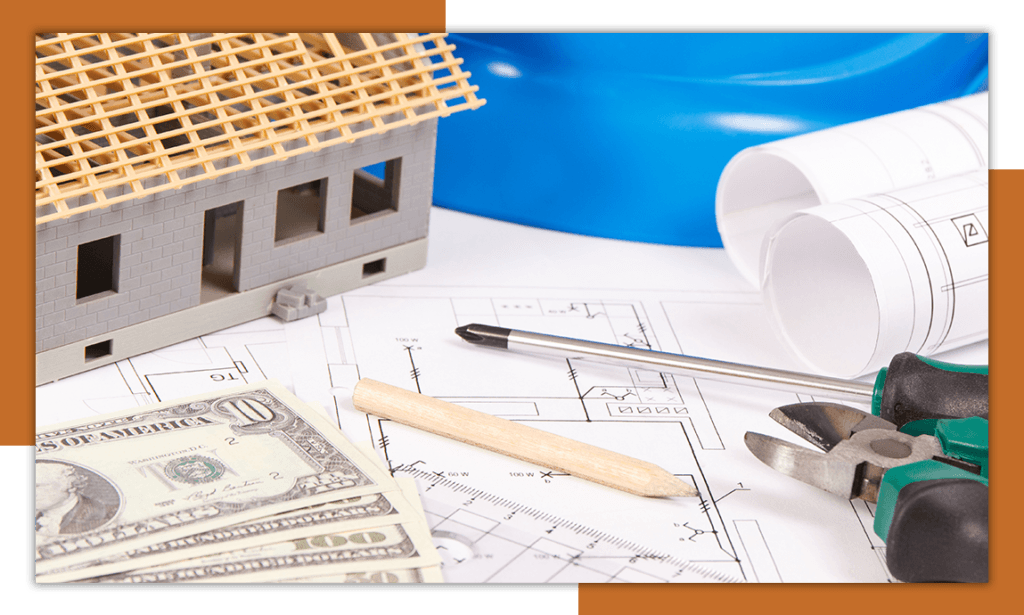
Cost
As mentioned, 2×4 frames are standard in home construction. This building practice sets framing studs at about 16 inches on-center. With 2×6 construction, framing studs are set at 24 inches on-center and will almost always be considered an upgrade in the custom home building process. You can expect the additional costs of not only wall studs, but also top and bottom plates, insulation, and window and door extension jambs when you build a custom with 2×6 framing.
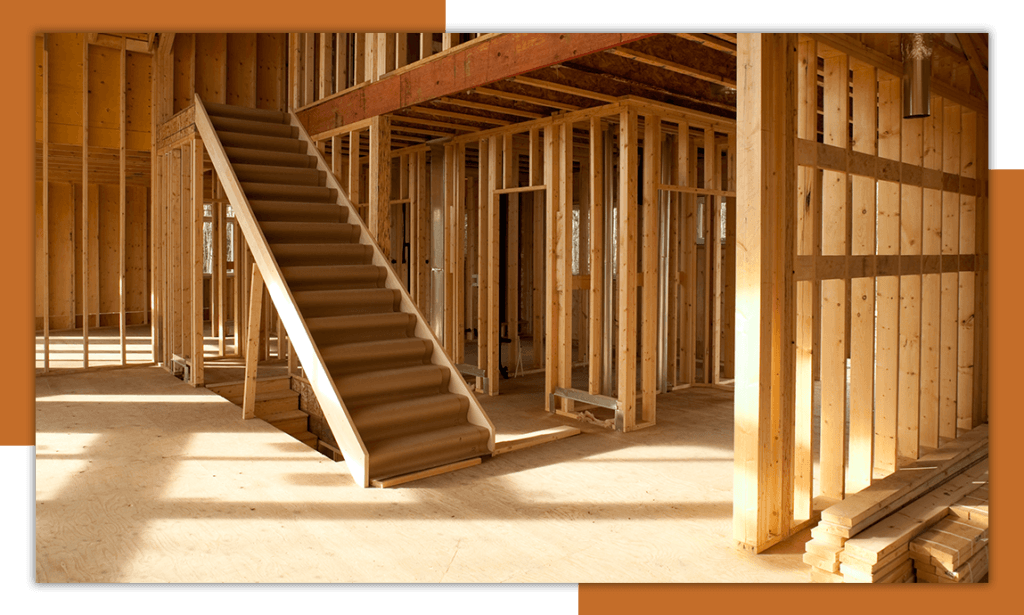
Size
Building with 2×6 walls can result in a slightly smaller house. Home square footage is calculated based on the outside dimensions of the home footprint, which is then divided between finished living space and unfinished space. 2×6 walls are two inches wider compared to 2×4 which means a custom home built with 2×4 walls will have an interior that is four inches deeper than it would be with 2×6 walls. Because 2×6 construction costs more, you’d essentially spend money on unusable square footage.
While 2×6 construction does offer some benefits, 2×4 is the most common when it comes to residential construction. If you’re unsure whether 2×4 or 2×6 is the best option for your custom home, the experts at 4G Design Build will help you make the right choice. Contact our custom home builders today to get started with a scheduled consultation.

